Projects
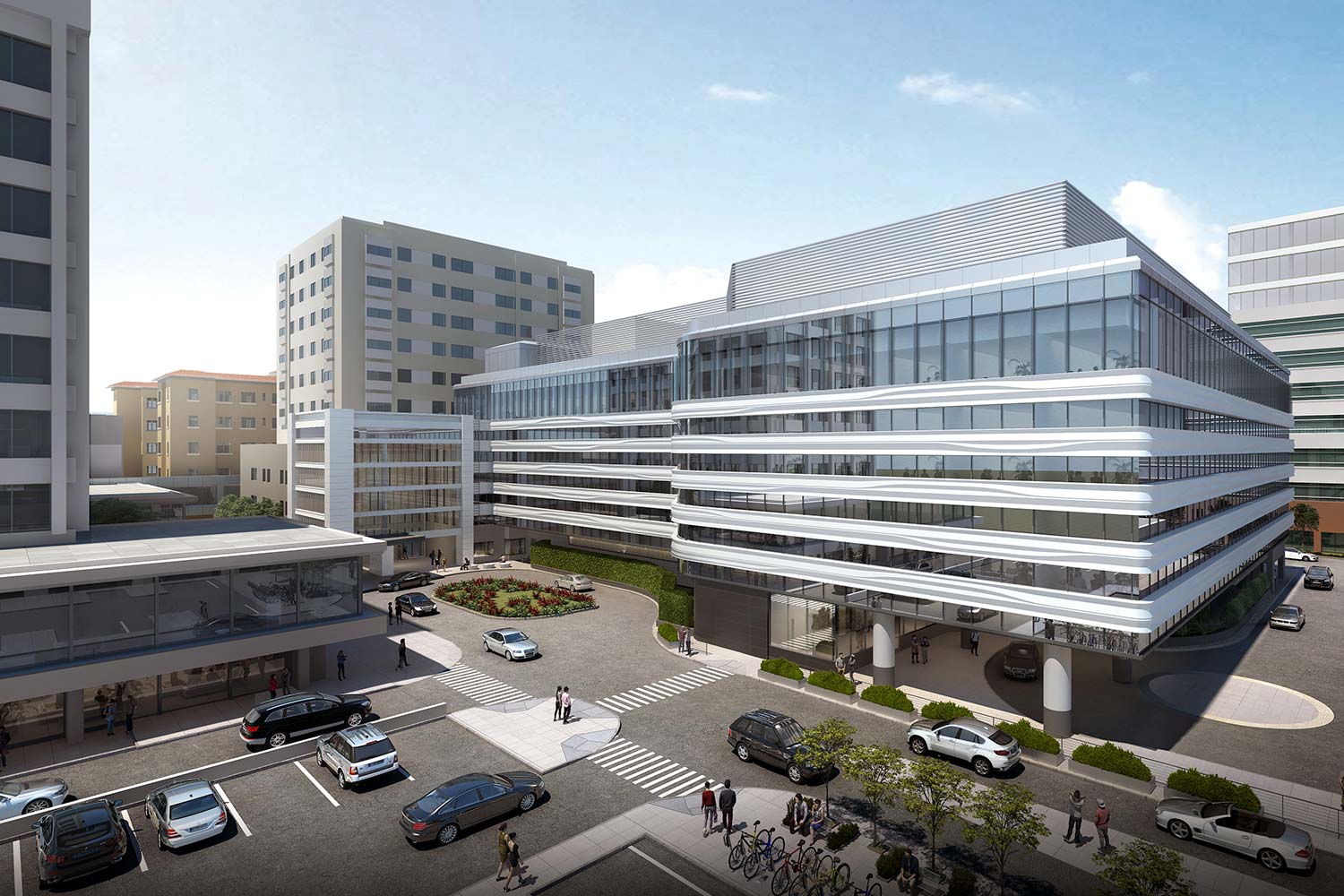
CHA Hollywood
Presbyterian
Medical Center
Acute Care Services Replacement Hospital Building (ACSRHB)
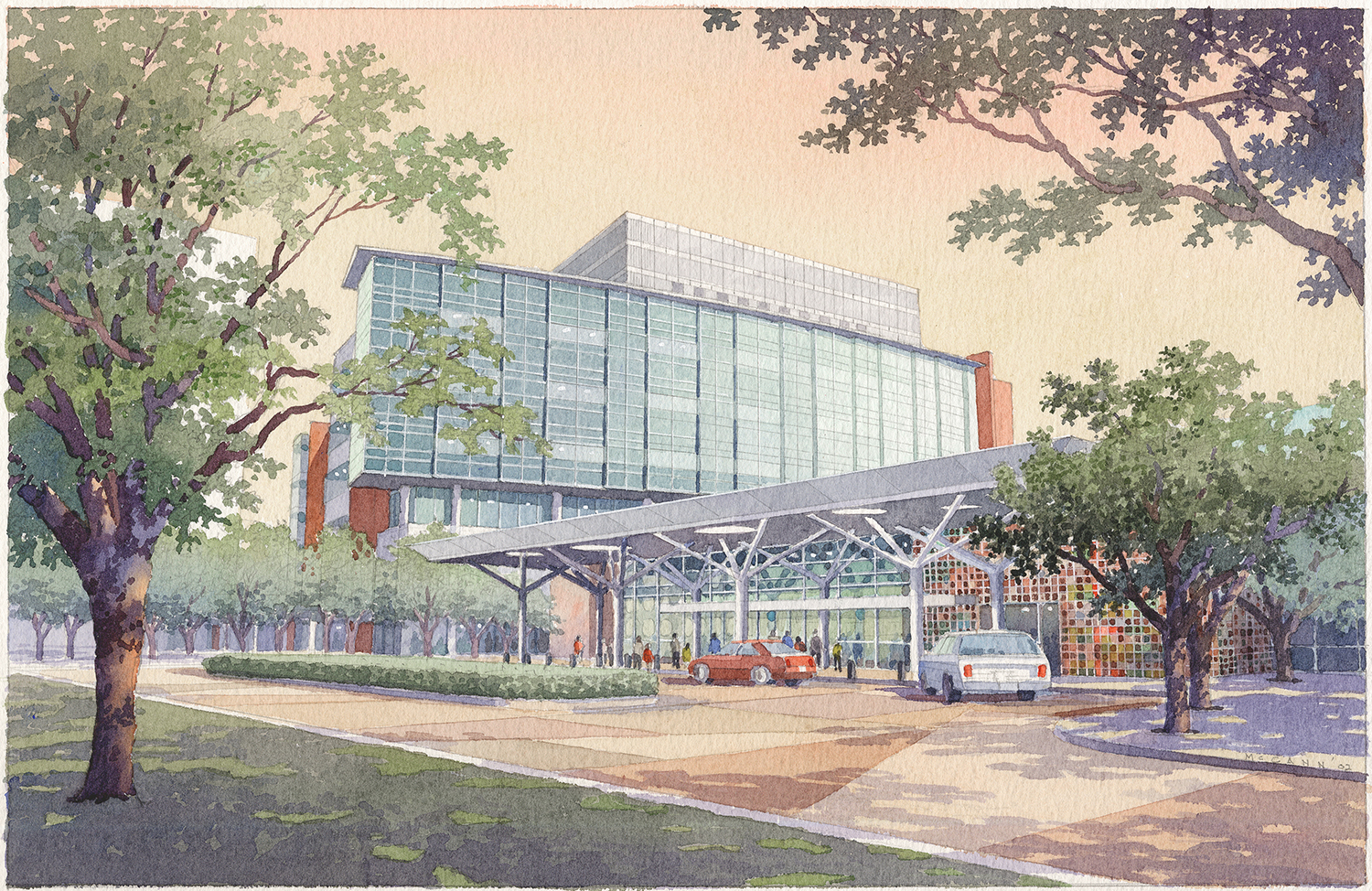
Children's Hospital
Los Angeles
Marion and John E. Anderson Pavilion
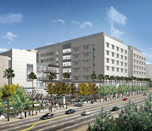
Kaiser Los Angeles
Medical Center
LTJ Designs provided construction administration / project management from a field perspective for the 680,000 sq ft New Replacement Hospital for the design team. This new replacement hospital designed by SmithGroup Architects was finished in 2008 and featured a childrens hospital floor, a surgical Floor, a heart Floor, and a women’s hospital floor. Partnered with Rudolph and Sletten as the contractor made this project a successful one.
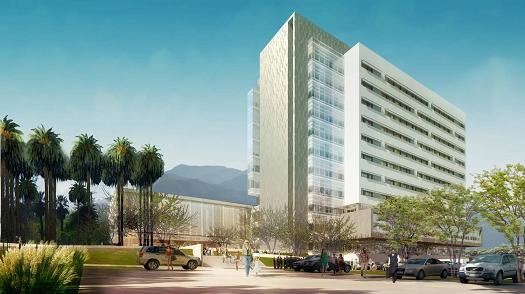
San Bernardino
Courthouse
New Justice Center
LTJ provided QA/QC services for the contractor for this project under the AOC. The San Bernardino Courthouse is a 370,000 square feet building which consolidates services from seven facilities. The new trial facility serves the criminal, traffic, family law, probate, and dependency divisions of the Superior Court, as well as provides space for court administration, self-help, jury services, sheriff’s operations, and in-custody holding. The new courthouse consists of 36 Courtrooms, 36 Judges’ chambers; office work areas and support spaces, as well as 33,000 square feet of public space and common areas. The facility also provides administrative areas for the following divisions: Criminal, Traffic, Family Law, Juvenile, Appeals and Appellate, and Probate.
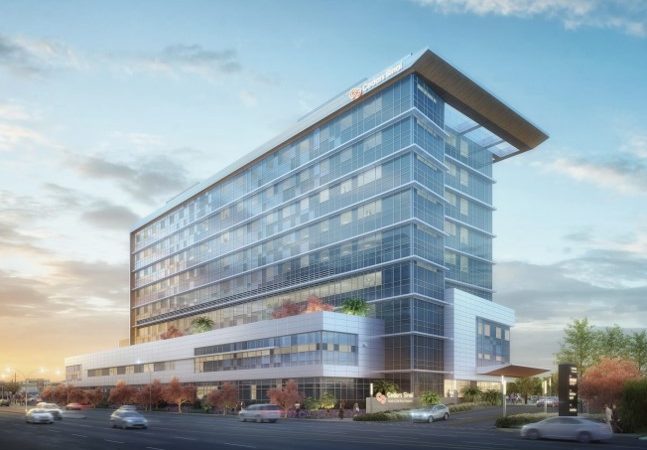
Cedars-Sinai
Marina del Rey Hospital
LTJ is providing QA/QC services for the new Cedars-Sinai Marina del Rey Hospital for Rudolph & Sletten. The new Cedars-Sinai Marina del Rey Hospital will be a nine-story, 230,000-square-foot facility that will feature many new or enhanced services and programs. These include an Emergency Department with expanded diagnostic and treatment facilities, additional private patient rooms, state-of-the-art operating rooms, cardiac catheterization and gastroenterology labs, and interventional procedure suites to handle complex cases, such as treatments for strokes and other image-guided interventions.
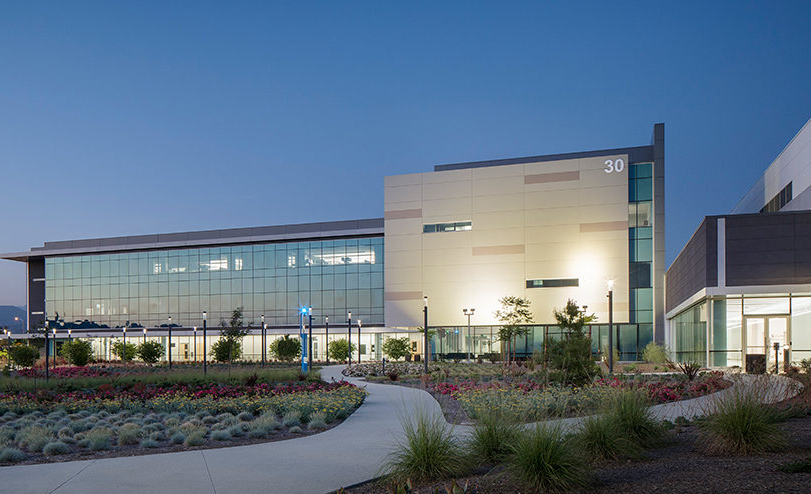
Gilead Science's Campus
LTJ provided QA/QC for the contractor on the Gilead Science's new campus. Gilead’s new $500 million FDA validated manufacturing campus in a La Verne, industrial and manufacturing park in Southern California, Phase 1 is designed for 320,000 usable square feet in five buildings with generous vertical clearances to accommodate manufacturing equipment. The complete campus build-out is master planned for over 600,000 square feet. The facility includes large-scale sterile pharmaceutical manufacturing, lypohilization and final filling in ISO 5 to ISO 8 clean rooms. Tablet and vial packaging lines package and label products made at this site and at contract manufacturing sites across the nation. The lab-office building houses a full-service cafeteria and fitness center, along with QC, validation and manufacturing technical support laboratories.